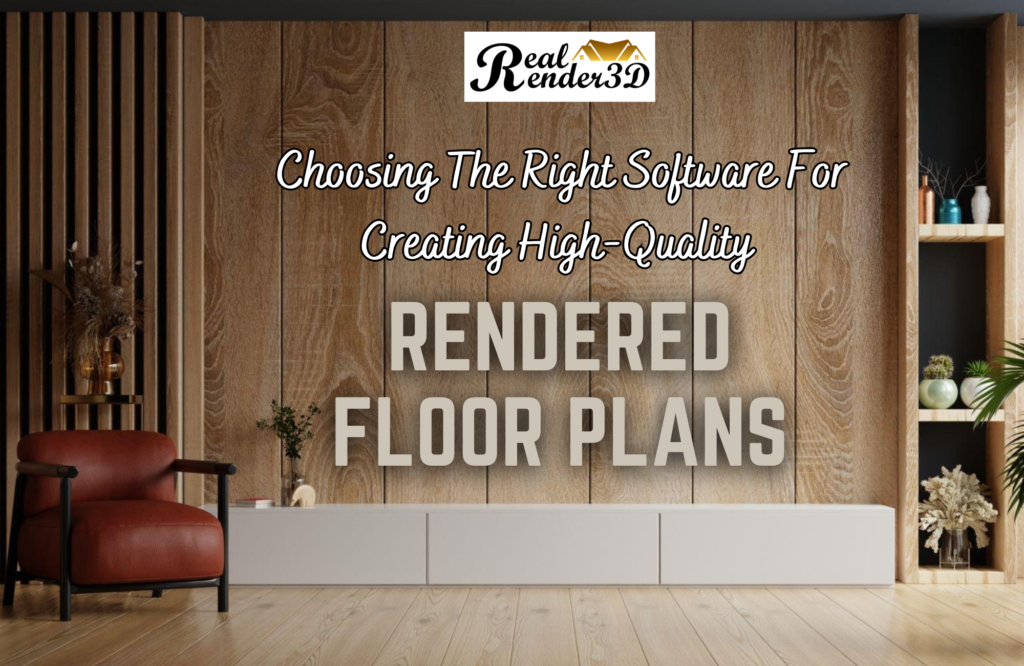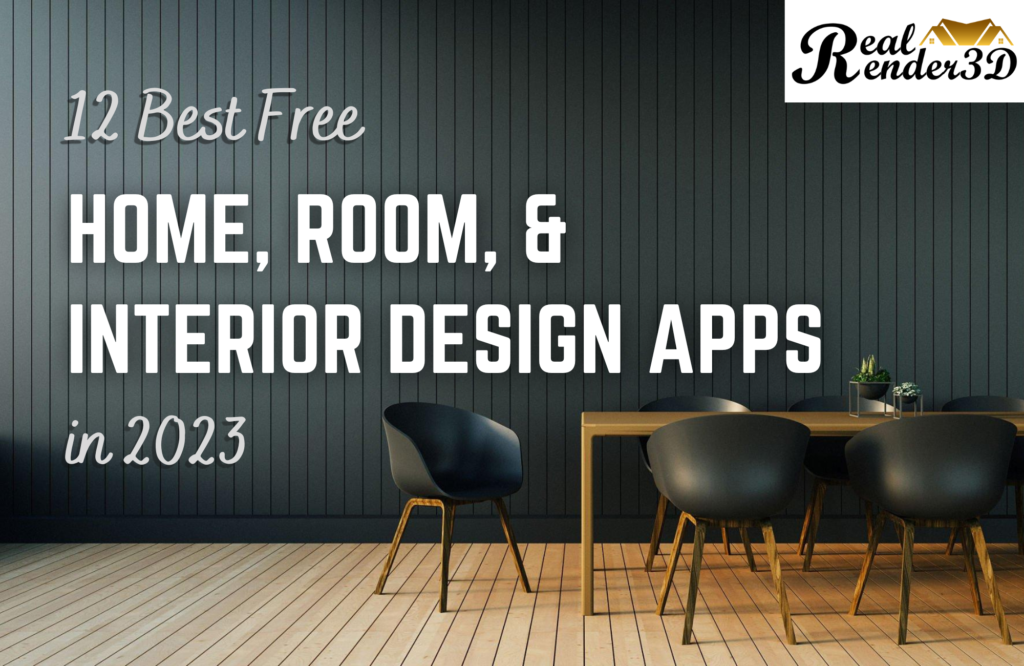
Our Top 8 3D Rendering Software Selections for 2023: Pixels of Perfection
Introduction With 3D technology advancing faster than ever, having reliable software to create and render 3D models and scenes is crucial for both professionals and
From AutoCAD to Revit and Sketchup, master the leading tools for architectural drafting, 3D modeling, BIM, visualization, and all stages of the design process.

Introduction With 3D technology advancing faster than ever, having reliable software to create and render 3D models and scenes is crucial for both professionals and

Introduction Floor plans are a significant part of any building project. They offer the foundation for which more immense and compounded structures can be developed.

Introduction The use of computer-generated imagery (CGI) has become a necessary tool for architects and designers to visualise and present their projects. With the right

Introduction Computer-aided design (CAD) software has long been an essential tool for architects, engineers, designers and makers who need to create detailed technical drawings, 3D

Introduction Interior design and home decoration have become more accessible than ever with the rise of free home design apps throught which we can render

Introduction Computer design software has become vital for interior designers today. These programs allow designers to create 3D models and realistic visuals to communicate their
Office 82914, Courier Point, 13 Freeland Pk, Wareham Rd, Poole BH16 6FH