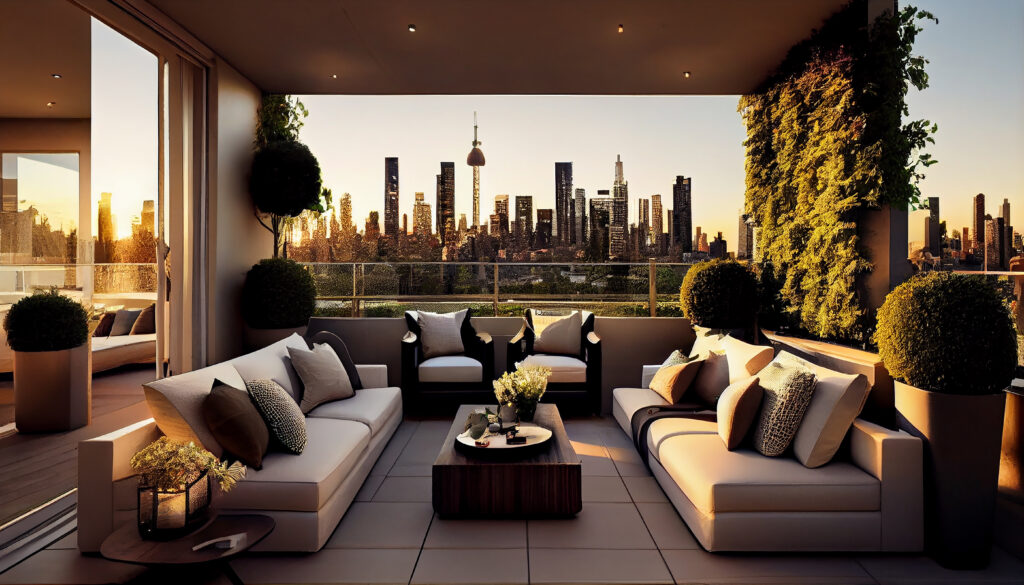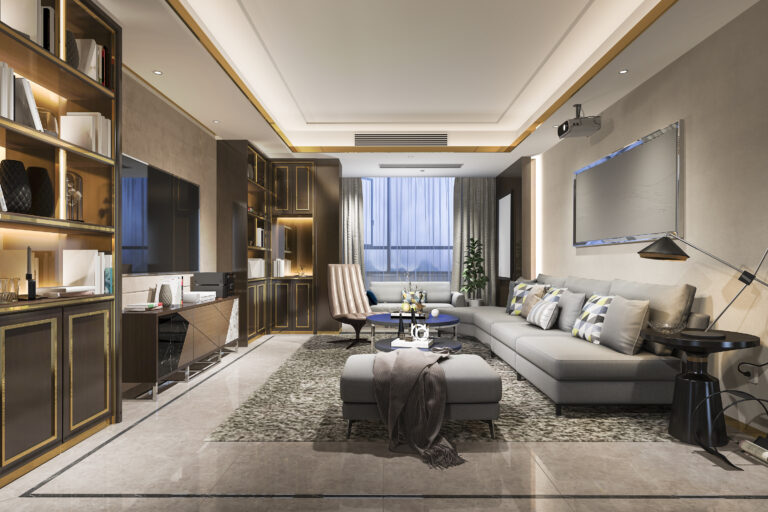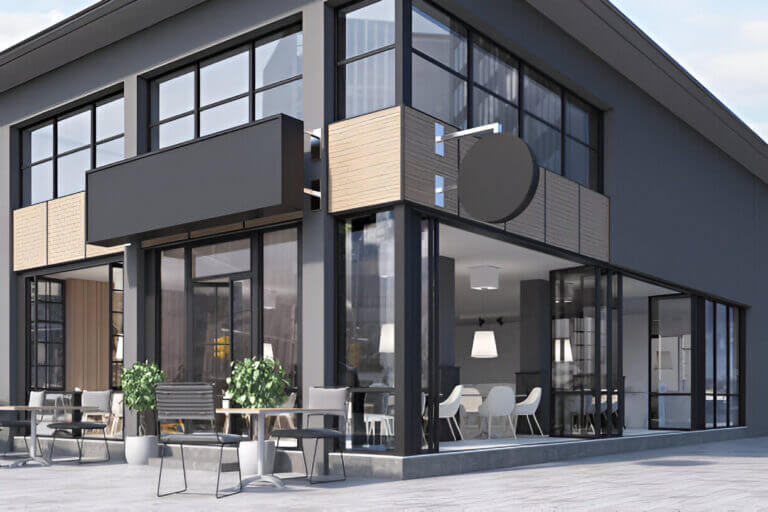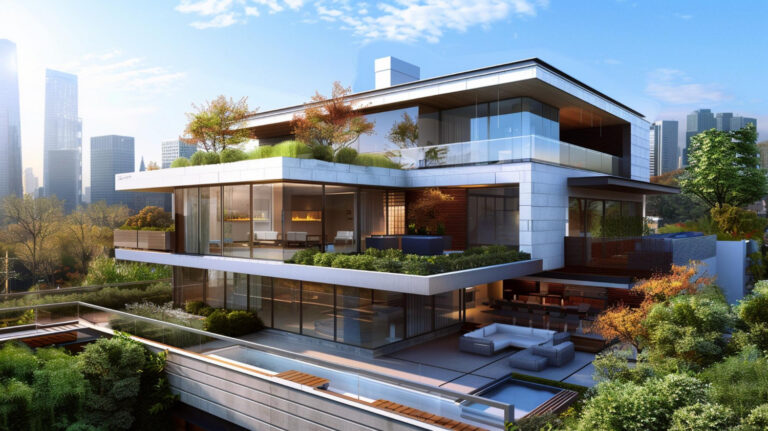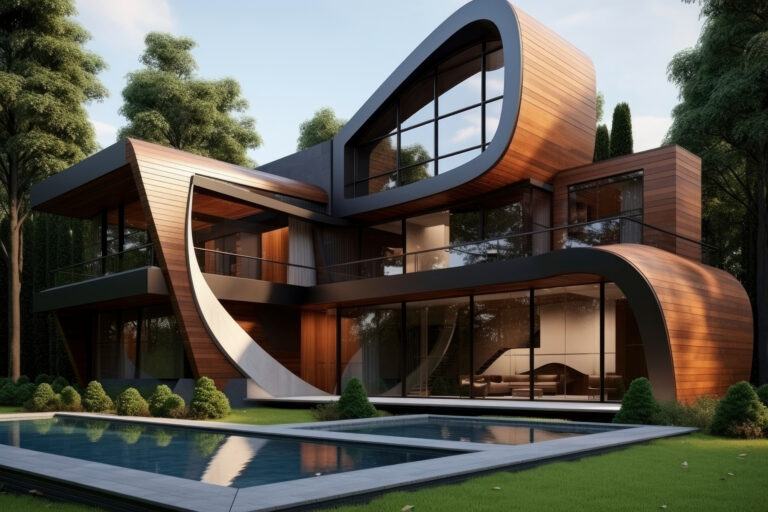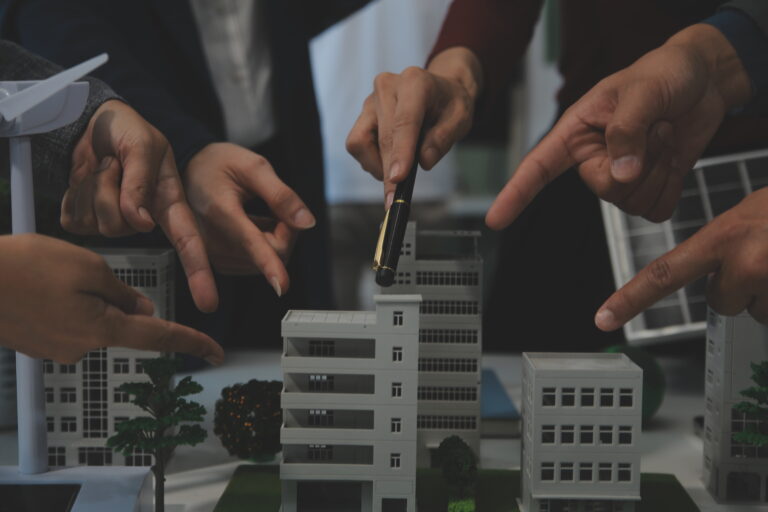Introduction: 3D Urban Planning
Have you ever wondered how 3D Exterior Rendering could transform your 3D Urban Planning processes?
It might seem that traditional blueprints and zoning diagrams are sufficient, yet you may have noticed stakeholders still struggle to grasp the full vision.
Perhaps investing in specialized 3d exterior rendering services feels like a luxury rather than a necessity, but what if immersive, photorealistic visuals bridged that gap letting community members, developers, and decision-makers step into your designs long before construction begins?
At RealRender3D, we’ve partnered with urban designers, municipal planners, and real-estate developers to integrate 3D exterior renderings into every stage of city building.
In this post, you’ll discover why these visualizations are indispensable in modern urban planning, how they enhance communication, reduce costly errors, and foster informed consensus.
Drawing on real-world examples and best practices, we’ll show you how to turn abstract plans into immersive environments that anticipate concerns and accelerate approvals.
The Evolution of Urban Planning Visualisation

Urban planning once relied on physical models made of foam, cardboard, or wood. These scale models offered a tactile sense of volume but were:
- Costly and time-consuming to produce
- Static: unable to show lighting changes or pedestrian flows
- Limited in scope: small sites only, with minimal context
Then came digital CAD drawings and GIS maps. They improved accuracy and layering, yet remained abstract. Today, 3D exterior rendering elevates the process by:
- Embedding accurate city contexts—buildings, topography, and vegetation
- Simulating realistic materials, lighting, and weather conditions
- Allowing interactive walkthroughs, fly-through animations, and VR experiences
It might seem like a leap from hand-drawn sections to cinematic CGI, but the transition transforms how everyone experiences proposed urban landscapes.
Understanding 3D Exterior Rendering in Urban Planning
You might ask: what exactly does 3D exterior rendering entail within an urban planning context? At its core, it involves:
- Digital Modeling
- Importing GIS data, CAD/BIM files, and survey information
- Building detailed site geometry with accurate scale
- Material and Texture Application
- Assigning realistic surfaces to facades, pavements, green spaces, and street furniture
- Utilizing a library of physically based rendering (PBR) materials tuned to local finishes
- Lighting and Environmental Setup
- Simulating sun-path studies, sky domes, and urban night-time lighting
- Incorporating atmospheric effects: fog, haze, rain, or seasonal changes
- Rendering and Post-Production
- Generating high-resolution stills, panoramic views, and animated sequences
- Fine-tuning color grading, depth-of-field, and compositing to enhance clarity
By combining these phases, you produce visual assets that allow planners, architects, and non-technical stakeholders to evaluate massing, shadow impacts, and pedestrian experiences in lifelike detail.
How 3D Exterior Rendering Enhances Stakeholder Engagement

Perhaps you’ve noticed that even well-prepared presentations can leave some stakeholders uncertain. 3D exterior renderings address this by:
- Inviting non-technical audiences into an immersive experience
- Replacing abstract metrics (floor-area ratios, setback dimensions) with emotional responses to light, scale, and materials
- Enabling interactive exploration: panning 360° panoramas, toggling design options, or walking through the model in real time
| Stakeholder Group | Traditional Visualization | 3D Exterior Rendering Impact |
|---|---|---|
| Community Members | Printed maps, flat diagrams | Interactive panoramas that build empathy |
| Investors | Text-heavy feasibility reports | Cinematic fly-throughs that sell vision |
| Planning Authorities | Static renderings limited to key views | Time-lapse shadow studies and context models |
| Design Teams | Fragmented 2D sheets | Unified 3D model with real-time collaboration |
You may hesitate, worrying about audience tech literacy. Yet most renderings can be shared as simple videos or embedded on web pages, requiring no specialized software to view.
Improving Regulatory Approvals and Public Buy-In
It often feels that planning processes slow to a crawl due to uncertainty and opposition. 3D exterior rendering can:
- Illustrate zoning compliance clearly—setbacks, height limits, and floor-area distribution
- Demonstrate shadow studies throughout the day and year, alleviating concerns about light deprivation
- Showcase landscaping plans and public-realm improvements in context, fostering community support
In one recent municipal pitch we supported in Rotterdam, planners expected pushback over a new mixed-use block.
By presenting an animated sequence showing morning, midday, and dusk shadows on adjacent parks, we removed objections related to shading. The design passed the review board two months ahead of schedule.
Reducing Design Risks and Costly Errors
You might wonder if 3D exterior rendering is just about aesthetics. In reality, it’s a powerful design-validation tool that helps you:
- Detect massing conflicts—overlaps between new structures and heritage sites
- Identify drainage or grading issues by visualizing topography in 3D
- Validate transportation corridors: sightlines at intersections, bus stop placement, curb heights
- Spot façade material misinterpretations that result in on-site substitution orders
By surfacing these issues in the digital model, you shift problem resolution to the planning phase, where changes are faster, cheaper, and less disruptive.
Integrating 3D Exterior Rendering into the Planning Workflow

Perhaps you’re concerned about adding another step to your project timeline. Yet a structured process makes 3D exterior rendering a seamless complement:
- Project Kickoff
- Align objectives: approval, marketing, community outreach
- Gather GIS/CAD/BIM data, reference photos, brand guidelines
- Preliminary Model and Quick-Pass Rendering
- Generate low-res drafts for massing reviews and early feedback
- Identify potential conflicts and align on camera viewpoints
- Iterative Refinement
- Incorporate stakeholder comments in cloud-based proofing tools
- Update materials, adjust site context, and validate shadow studies
- Final Asset Production
- Export hero stills, animated fly-throughs, and 360° panoramas
- Deliver web-ready versions, print layouts, and VR packages
| Phase | Deliverables | Timeline Estimate |
|---|---|---|
| Kickoff & Data Gathering | Project brief, data inventory | 1 week |
| Quick-Pass Rendering | Low-res massing views, initial shadows | 1–2 weeks |
| Iterative Refinement | Updated renders, stakeholder markups | 1–2 weeks per cycle |
| Final Asset Production | High-res stills, animations, panoramas | 1–2 weeks |
This lean pipeline means you catch issues early, minimize rework, and maintain momentum throughout the design phase.
Real-World Case Studies
Revitalising a Historic Waterfront District
Challenge: A coastal city planned to transform an underused dock area into a mixed-use waterfront promenade. Traditional 2D plans failed to convey how the new buildings would nestle beside historic warehouses and piers.
Our Approach:
- Mapped existing heritage structures in high detail, blending them into the 3D model.
- Rendered a sunrise to sunset transition, highlighting public-realm activation zones and pedestrian flows.
- Embedded interactive hotspots to explain material choices, green infrastructure, and wayfinding elements.
Outcome:
- Community meetings shifted from skepticism to enthusiasm—attendees explored virtual kiosks rather than questioning the design.
- Funding approvals arrived three months earlier, saving the city over $200,000 in consultant fees.
Suburban Transit-Oriented Development
Challenge: A developer proposed a four-block TOD near a commuter rail station. Concerns centered on traffic impacts, parking adequacy, and shadow effects on adjacent neighborhoods.
Our Approach:
- Produced a traffic circulation animation, showing ingress and egress patterns.
- Ran annual solar studies, isolating months when shadows cast on existing homes.
- Created VR walkthroughs of public plazas, benches, and bike lanes to demonstrate walkability.
Outcome:
- The planning commission reduced parking minimums by 25%, citing confidence in the shared-mobility data visualised in context.
- Early community feedback allowed the design team to adjust plaza seating layouts, improving comfort and accessibility.
Conclusion: Beyond 3D Rendering

You might hesitate to embrace exterior rendering services, thinking they’re a luxury reserved for landmark projects. Yet, when you foreground your stakeholders’ experience allowing urban planners, clients, and community members to virtually walk through your exterior design proposals the payoff becomes undeniable.
Architectural visualisation transforms abstract blueprints into perceptible realities, making discussions more tangible and decisions more confident.
Perhaps you’ve relied on sketches and physical models to communicate design intent. But exterior visualization elevates that dialogue, offering photorealistic glimpses of materiality, light, and context in a single frame.
This improved communication helps you anticipate concerns, streamline approvals, and foster collaboration with everyone from city officials to neighborhood representatives. In doing so, architectural rendering becomes less of an afterthought and more of a strategic tool in your planning arsenal.
At its best, exterior rendering services do more than showcase façades—they bridge the gap between your vision and collective understanding.
You may still question the ROI, but the clarity gained in meetings, the reduced need for revisions, and the enhanced buy-in from decision-makers quickly validate the investment. For urban planners and architects alike, integrating these visual tools means not just seeing a building, but experiencing how it resonates within the city fabric.
- Explore interactive 3D walkthroughs to deepen stakeholder engagement and allow real-time feedback on design iterations.
- Consider integrating GIS data for more nuanced context modeling of terrain, infrastructure, and zoning constraints.
- Look into sustainable-material shaders and daylight-analysis plugins to align your exterior design with environmental goals.
- Experiment with VR or AR presentations to turn static renders into immersive experiences, setting your proposals apart in any pitch.
At ArchiRender3D, we’re dedicated to helping you harness the full power of 3D exterior rendering in urban planning. Let us partner with you to enhance visualization, streamline project planning, and bring your city-shaping ideas to life.
Reach out today to explore how a single render can make the difference between stalled proposals and successful, community-endorsed development.
FREQUENTLY ASKED QUESTION
It’s the creation of lifelike digital images or simulations that show buildings, streets, greenery, and surroundings in realistic detail—helping planners, stakeholders, and communities see how a project will actually look in context.
Because it makes urban projects tangible before construction. Planners and residents can evaluate scale, context, and visual impact enabling more informed decisions and smoother approvals.
Yes. When planners and communities can visualize a proposal clearly including materials, shadows, and surroundings, they make decisions faster and with greater confidence.
Absolutely. They allow presentation of green features like landscaping, building setbacks, and solar aspects in detail, helping communicate sustainable design intent effectively.
Yes. It enables simulations of façade scale, sightlines, neighboring architecture, and streetscape—helping designers ensure their project complements its urban setting effectively.
Definitely. Digital renders are quicker, easier to update, and cheaper than physical models especially when adjustments are needed during the planning process.
Alex Smith is a content writer at RealRender3D, writing informative articles on 3D rendering, interior design, architecture, and related topics.
With over 15 years of experience at top UK architecture and interior design firms, Alex leverages his expertise to write engaging content educating readers on AEC industry trends and best practices.
Connect with Alex at alex@realrender3d.co.uk.
