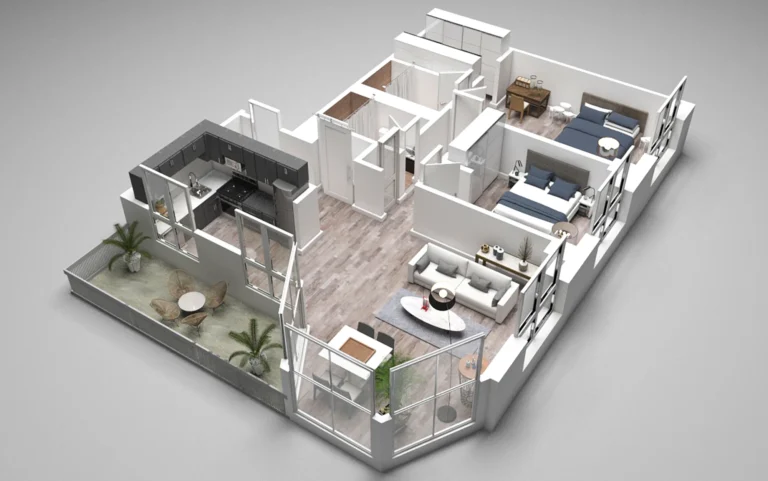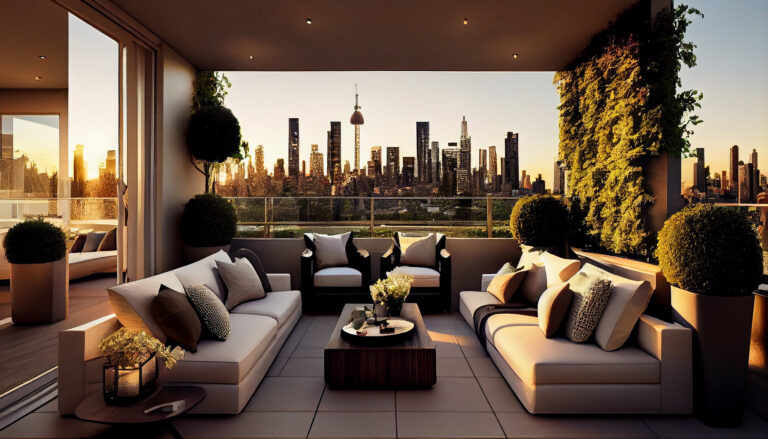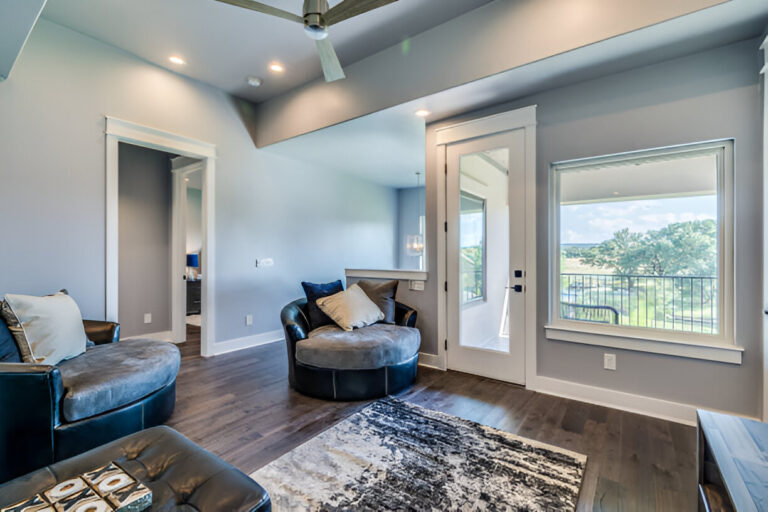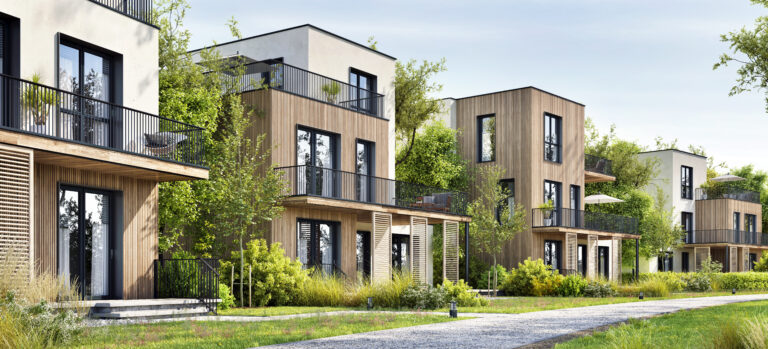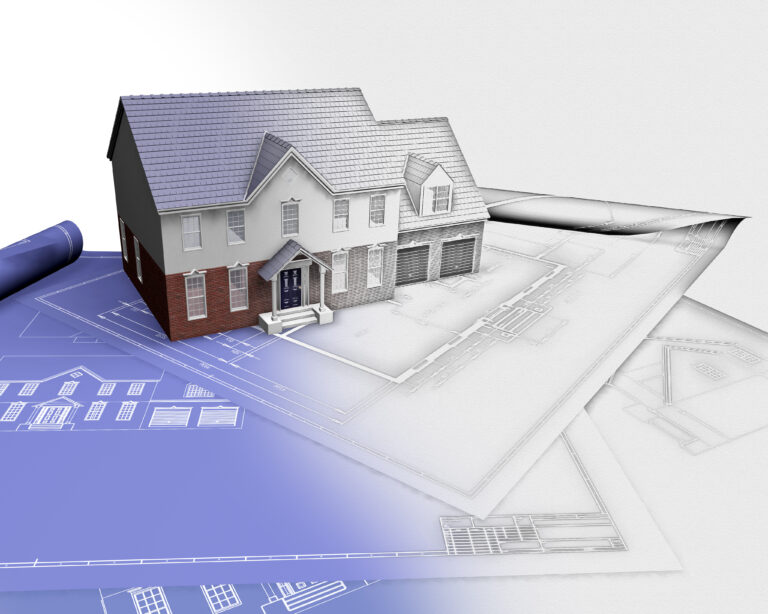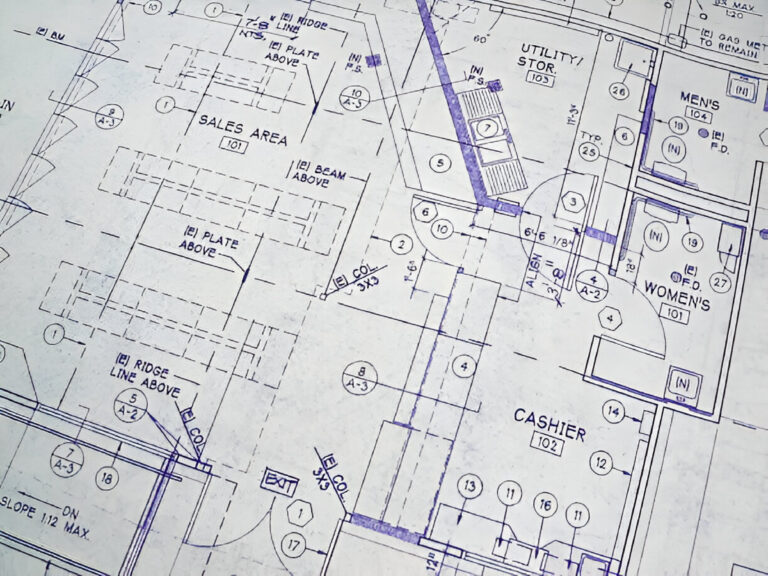Introduction
Gone are the days when architects and interior designers relied on sketches and 2D drawings to bring their design ideas to life. Thanks to 3D rendering, professionals in the architecture and design industries can now create detailed and accurate 3D models of homes. This gives clients a better understanding of what their finished project will look like. This technology is revolutionising the design process, saving time, and leading to more informed decisions. In this article, we explore how 3D visualisation is changing how we design homes.
How Is 3D Rendering Changing How Architects And Interior Designers Work?

1. Improved Communication and Collaboration
3D visualisation can enhance communication and collaboration among designers, clients and other professionals involved in the project. The 3D model allows everyone to explain their design ideas better and ensures everyone is on the same page. For clients, 3D renderings mean they can have more significant input into the design of their homes and feel more confident that they will get the outcome they want. That allows them to see how different design choices will impact the final result, making it easier for them to provide feedback and make informed decisions. This level of communication and collaboration leads to a smooth-running project, better outcomes and more satisfied clients.

2. Saving Time and Money
3D visuals can save time and money during the design process. Architects and designers can create 3D space models to visualise the expected outcome. Using the visual model is cheap compared to creating a physical model. Besides, a virtual model identifies design flaws early on, enables changes before construction begins, and avoids costly mistakes. 3D renders can also streamline the design process, allowing professionals to work more efficiently.
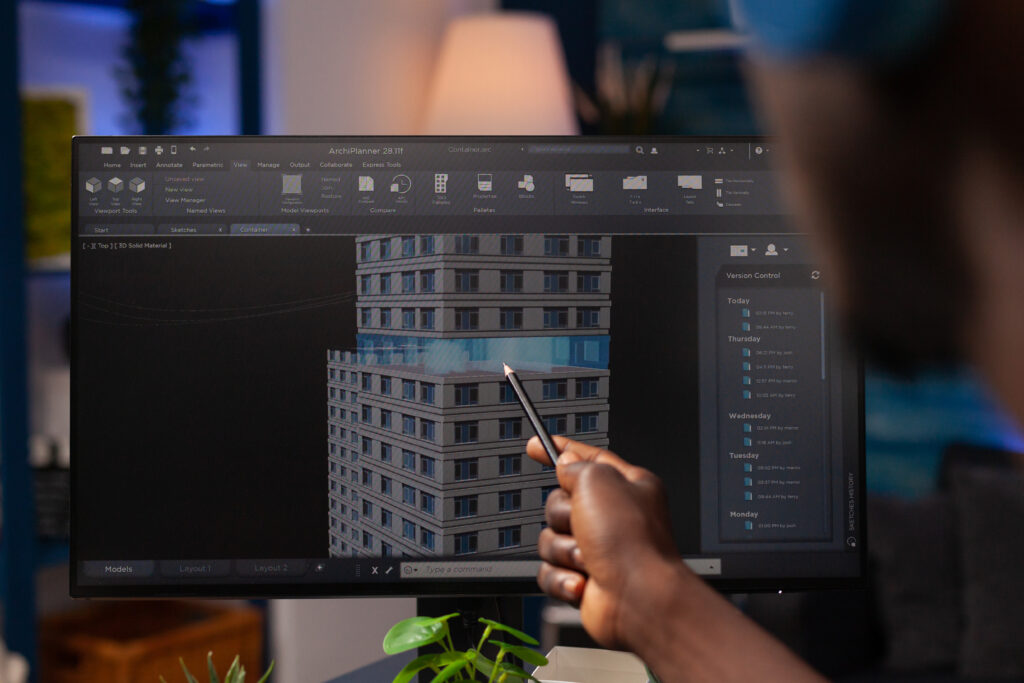
3. Designing with Accuracy
Designing a home involves multiple elements, such as walls, doors, windows, and furniture. These elements are placed specifically to create a functional and visually appealing space. Traditional 2D drawings cannot display the intricacies and depth of a design in the way 3D visualisations can. With 3D interior rendering, designers can create a virtual model of the space, placing all the elements in their correct position. This technology can provide architects and interior designers with a more accurate understanding of the space, helping them to make informed decisions about the placement of elements.
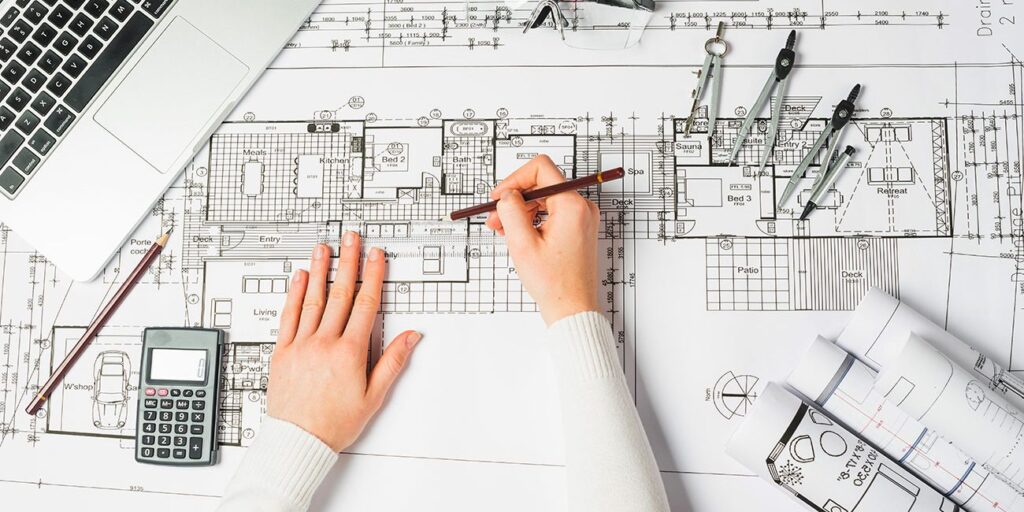
4. Identifying Design Flaws
Identifying design flaws early on is crucial for any project. Traditional 2D drawings may not be able to display all the design details, and it can be challenging to visualise the space. With 3D property images, designers can identify design flaws before construction begins. By accurately representing the space in 3D, designers can test different design options, ensuring that the space functions correctly and meets the client’s needs.
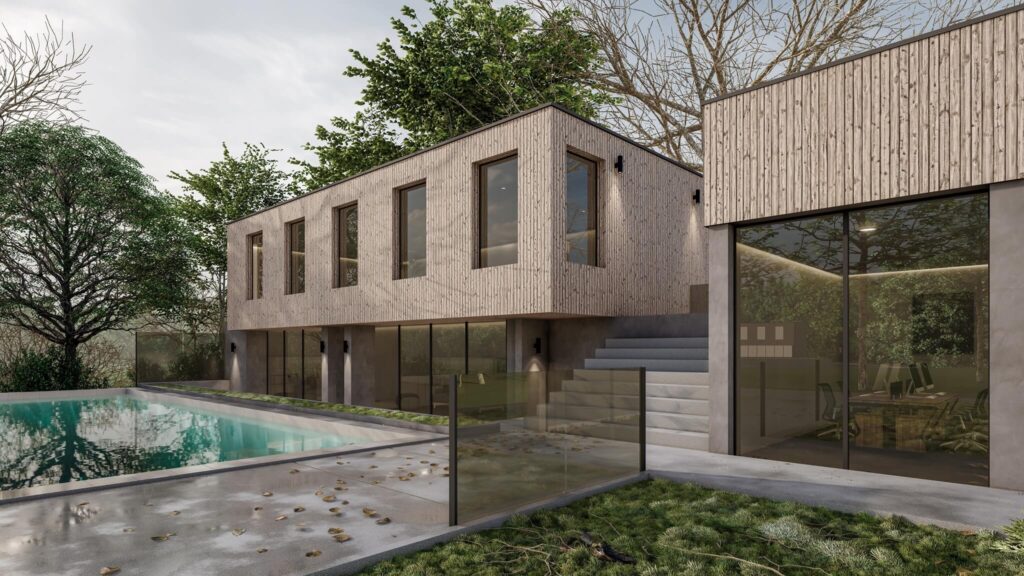
5. Sustainability and Efficiency
3D exterior rendering can also play a role in creating sustainable and energy-efficient home designs. Using advanced 3D modelling software, designers can simulate how a home design will perform regarding energy usage and sustainability. This can help identify areas for improvement, such as using renewable energy sources, better insulation, or more efficient appliances.
By creating more sustainable and energy-efficient home designs, designers can help reduce the environmental impact of homes and save their clients’ money on energy bills in the long run, and if you’re looking to take your interior designing to next level check out our blog on Latest Trends In Interior Design & Architecture In 2023

6. Photorealistic Visualization
One of the most significant benefits of 3D architectural visualisation in home design is the ability to create photorealistic images. Utilising various 3D rendering techniques, designers can create images that look almost identical to real-life photographs using advanced software, creating accurate renderings of homes, complete with accurate lighting, textures, furniture placement, colour schemes and materials. This level of realism allows clients to see exactly what their finished project will look like, giving them a better understanding of the design before construction begins. This can help avoid misunderstandings or design changes later in the project, saving time and money.
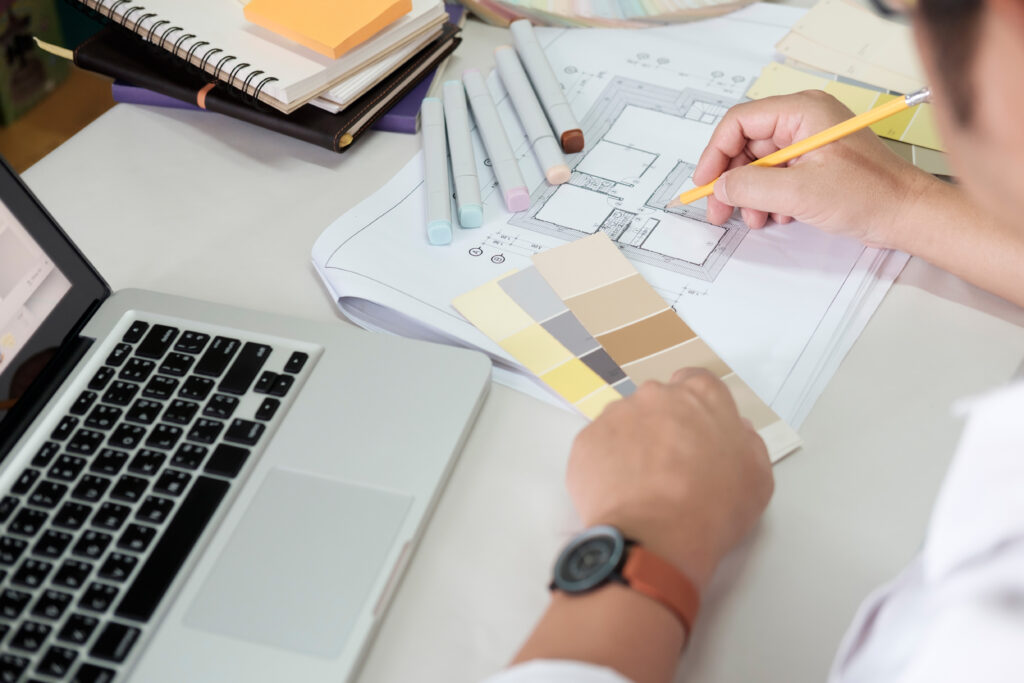
7. Simple and Effective Designs
3D modelling is helping designers create simpler and more effective designs. By seeing the design in 3D, designers can identify potential flaws and make adjustments before construction. This results in more efficient use of space, improved functionality, and better design. It also allows professionals to easily experiment with different design options, such as furniture placement, lighting, and materials, and quickly determine what works best. This allows them to make informed decisions and create simple, effective designs that meet their clients’ needs.

8. Augmented Reality
AR allows clients to see a 3D model of their home design overlaid in real life. This helps clients visualise the design in a real-world context and better understand how the finished project will look in their actual space. Clients can now explore the design from all angles, move around furniture, and even change the lighting. This allows them to experiment with different designs and quickly identify what works best for their needs. This helps clients make informed decisions about the design and ensure it meets their needs.
Future Outlook
The future of 3D property modelling looks promising as it continues to evolve and enhance the design process. With advancements in technology, 3D renders will become more accessible and affordable, enabling architects and designers to create even more realistic and immersive experiences for their clients. As the demand for virtual experiences and digital solutions increases, 3D visualisation services will play a crucial role in shaping the future of the design industry.
Conclusion
3D visualisation is revolutionizing the way we design homes. It has transformed the design process, saving time and money while leading to more informed decisions. With its ability to create photorealistic images, identify design flaws, and improve communication between designers and clients, 3D modelling has become an essential tool for architects and interior designers. As technology continues to advance, we can only expect 3D property models to play an even greater role in the future of home design.
Looking for 3D Renderings with Photorealistic Environment?
Alex Smith is a content writer at RealRender3D, writing informative articles on 3D rendering, interior design, architecture, and related topics.
With over 15 years of experience at top UK architecture and interior design firms, Alex leverages his expertise to write engaging content educating readers on AEC industry trends and best practices.
Connect with Alex at alex@realrender3d.co.uk.

