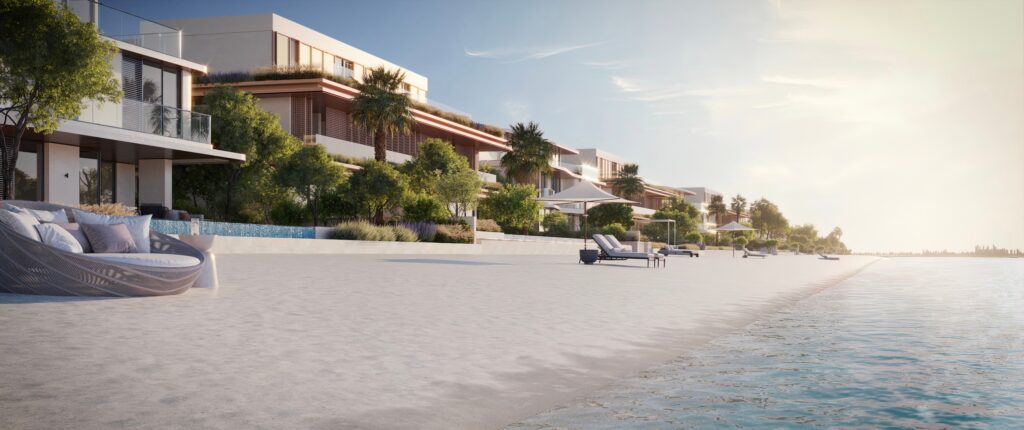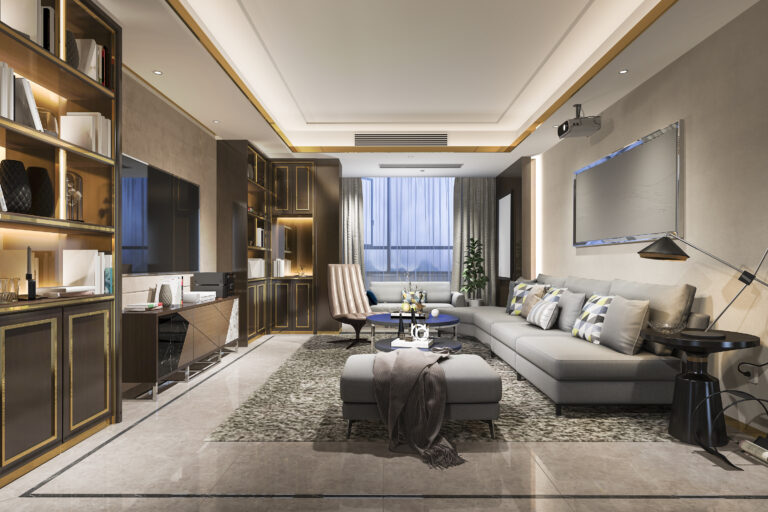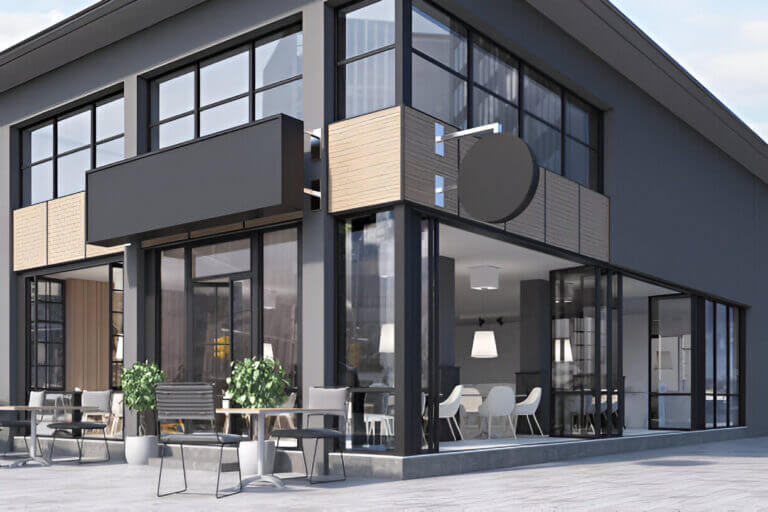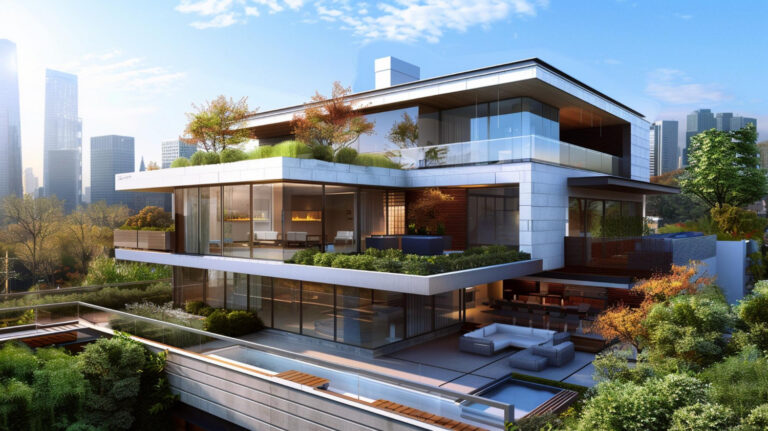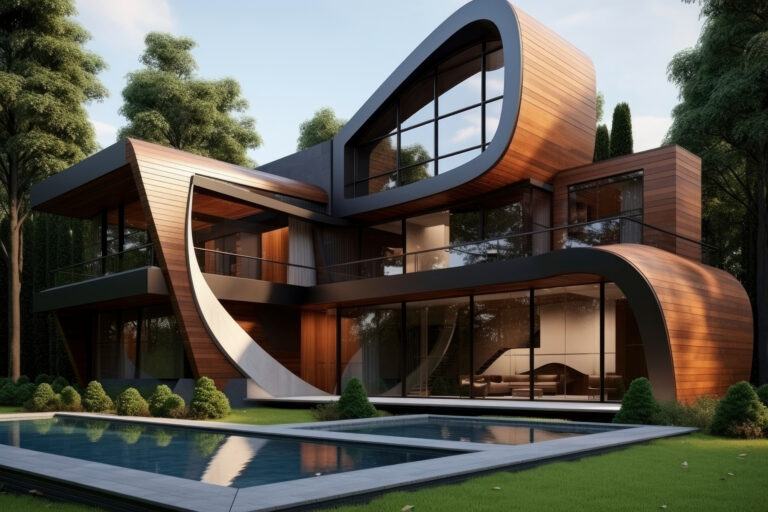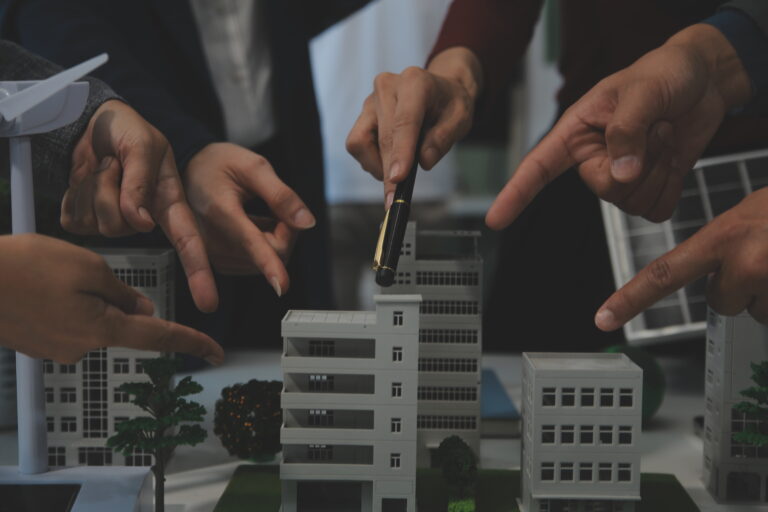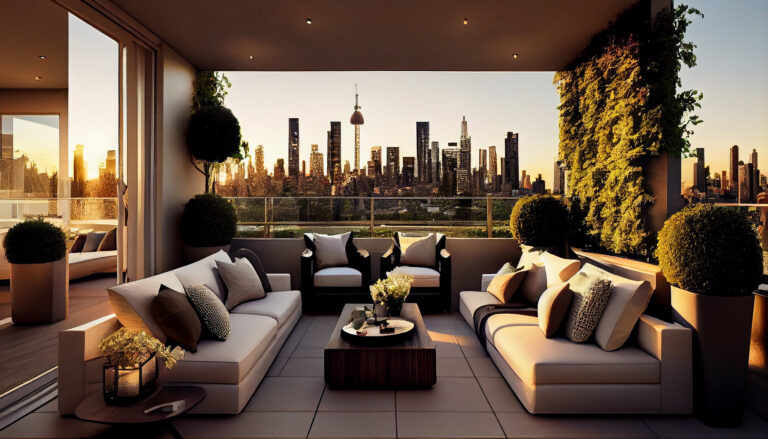Key Takeaways
They are photoreal and interactive visualizations derived from landscape plans, topography, planting schedules, and hardscape details that help designers, clients, and contractors visualize outdoor spaces before construction.
Landscape architects, garden designers, property developers, homeowners, municipal planners, and landscape contractors benefit by improving approvals, reducing surprises, speeding decisions, and aligning expectations.
Faster client approvals, fewer onsite changes, clearer procurement, improved budgeting, stronger presentations for planning consent, and higher property appeal.
Introduction
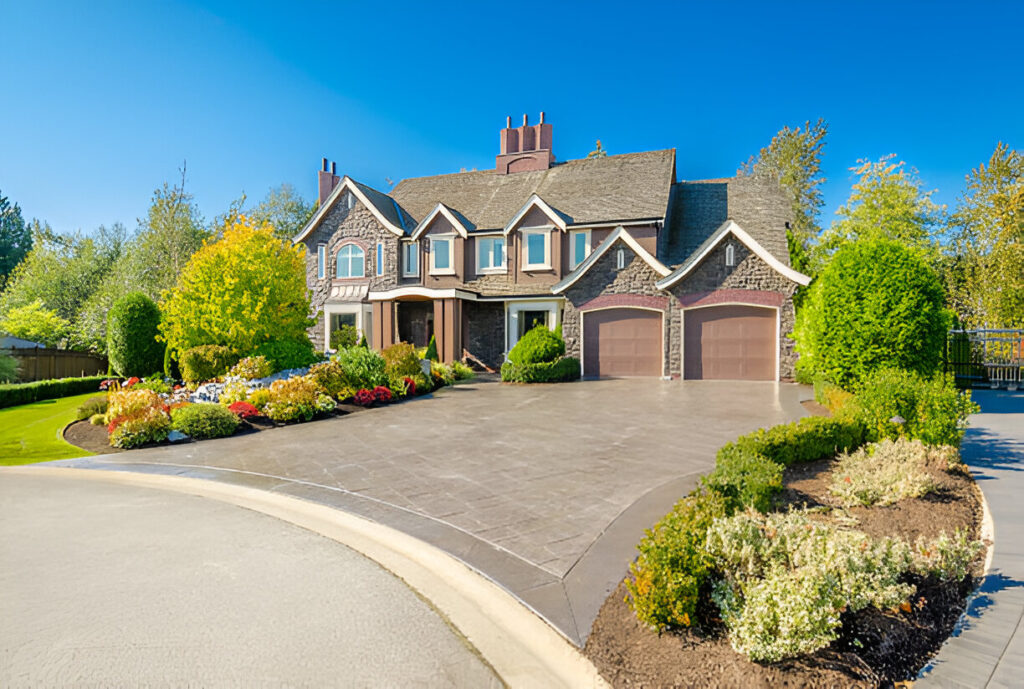
I have worked on landscape projects that relied on sketches and mood boards and on projects where every decision was driven by visualisation.
The difference is practical and immediate. When teams use 3D rendering services for landscape and garden design early, decisions are clearer, contractors are aligned, and client satisfaction improves.
When visual tools arrive late, change orders pile up, procurement stalls, and the end result can drift from the original intent.
This guide is written from a user first perspective. It explains what landscape rendering is, the deliverables that matter, how to integrate visuals into your workflow, and how to measure value.
The goal is to help landscape teams and clients use 3D visualisation to reduce risk, save time, and deliver outdoor spaces that match the brief.
What 3D Rendering Services for Landscape and Garden Design include?
3D rendering services for landscape architecture rendering and garden design translate technical plans into images, animations, and interactive experiences. Typical components of a production pipeline are:
Model import and georeference
- Import CAD, Revit, Rhino, SketchUp, or landscape modeling files and align them to site coordinates and surveyed topography.
Topography and terrain modeling
- Rebuild or refine contours to ensure accurate grading, drainage slopes, and sight lines.
Planting and materials libraries
- Use species specific models, LODs for trees and shrubs, and PBR materials for paving, timber, and stone.
Lighting and seasonal studies
- Simulate sun angles, twilight conditions, and seasonal variability to test shade, glare, and plant performance.
Hardscape detailing and construction nodes
- Show retaining walls, steps, paving patterns, drainage runs, and furniture with fabrication level detail where needed.
Water features and site furniture simulation
- Animate water surfaces, fountains, and play elements for realistic behavior and reflective qualities.
Animation, walkthroughs, and interactive viewers
- Produce flyovers, pedestrian walkthroughs, and WebGL viewers for client review or planning submissions.
As built and construction support files
- Export dimensioned stills and annotated images for contractors, and provide measured screenshots or cut sections for shop drawings.
When these elements are combined thoughtfully, 3D landscape visualisation becomes a decision tool rather than mere presentation art.
Why Landscape Visualisation Matters now?
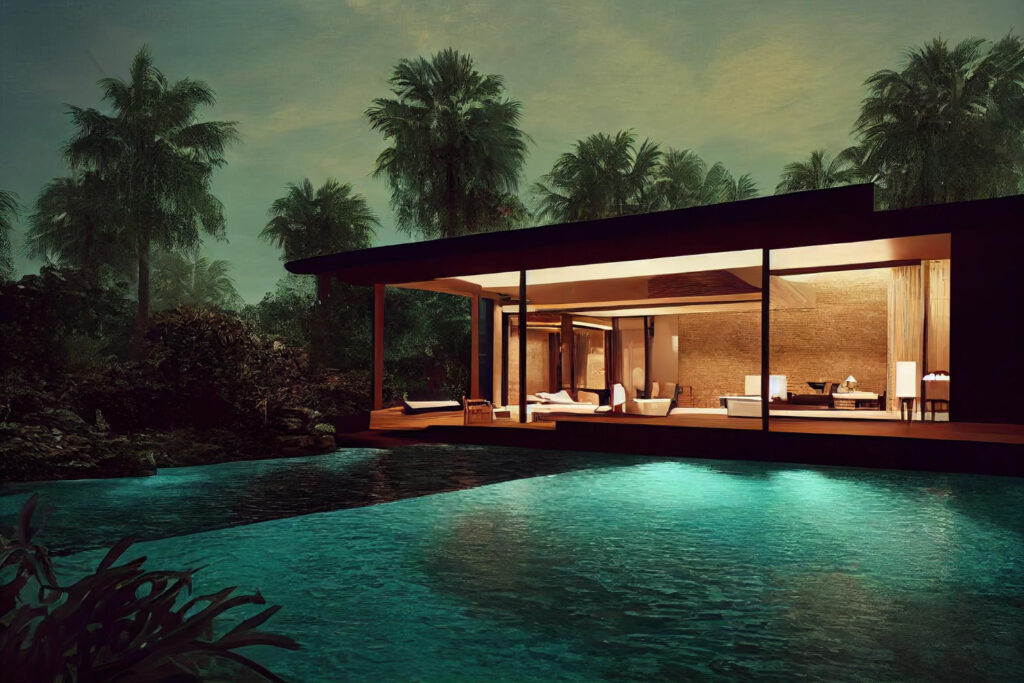
You might think a plan on paper is enough, but from projects I have run and overseen it rarely is; early on clients would sign off on drawings only to be surprised on site, so we started using 3D architectural rendering and 3d rendering services as a practical check rather than a luxury.
In practice this means turning a landscape design plan into a walkable, photoreal scene that planners and clients can actually feel, linking visuals to planting schedules and construction nodes so contractors know exactly what to price and build.
I have watched teams test three layout variants in a single afternoon using design software, avoid costly mock ups, and lock decisions faster because the rendered options made tradeoffs obvious.
It is not about replacing technical drawings but about reducing ambiguity, improving tender accuracy, and giving marketing something true to the built outcome, all of which saves time, money, and headaches down the line.
- Climate and context complexity are increasing. Visuals help test microclimate, sun exposure, and how species perform in their exact placement.
- Stakeholder scrutiny is higher. Clients, councils, and neighbors expect clear imagery that shows scale, materials, and planting intent.
- Procurement and sustainability goals demand clarity. Contractors need exact material references, species lists, and construction details to bid accurately.
- Marketing and property value are tightly linked to outdoor amenity. High quality landscapes raise perceived value and contribute to faster property sales and higher rents.
Landscape visualization reduces ambiguity and aligns expectations. Good renderings let you confirm sight lines, circulation, and seasonal character while there is still room to change plans efficiently.
Core Benefits for Designers, Clients, and Contractors
-
Faster client approvals and clearer sign off
- Photoreal scenes and interactive tours let clients make confident selections on paving patterns, furniture, and planting palettes.
-
Improved planning and community engagement
- Accurate visuals make planning submissions and public consultations more persuasive and reduce back and forth.
-
Reduced onsite surprises and fewer change orders
- Construction nodes, exploded details, and dimensioned close ups prevent misinterpretation that leads to rework.
-
Better procurement and supplier alignment
- Material boards with manufacturer references reduce replacement cycles and mismatch costs.
-
Environmental and maintenance clarity
- Visuals that incorporate irrigation, drainage, and plant maturity inform long term maintenance budgets and lifecycle planning.
-
Marketing uplift for properties and developments
- Landscaped imagery, twilight scenes, and amenity flythroughs improve buyer perception and help projects lease or sell faster.
-
Design iteration speed and testing at low cost
- Quickly test layout alternatives, circulation adjustments, and material swaps without building physical mock ups.
Each benefit ties back to time saved, cost avoided, or market value added.
Deliverables and When to Use Them
| Deliverable | Purpose | Typical format | Best timing |
|---|---|---|---|
| Site context renders | Show relationship to surrounding streets and views | PNG, TIFF | Planning submissions; stakeholder meetings |
| Photoreal garden scenes | Communicate final look and feel for clients and marketing | PNG, TIFF | Client sign off; marketing launch |
| Seasonal variations | Test planting and sunlight across seasons | PNG series; MP4 | Planting selection; microclimate study |
| Planting plans with photoreal vignettes | Link species lists to expected maturity and scale | PDF; PNG | Construction documents; specification |
| Animated flyovers | Demonstrate circulation, entry sequences, and amenity experience | MP4; MOV | Developer pitches; community engagement |
| Interactive WebGL viewers | Allow measurement and remote walk through | WebGL; GLB | Remote client review; sales portals |
| Construction detail close ups | Provide fabrication references for walls, decks, and water features | EXR; PDF | Shop drawing handover; tender packages |
| Irrigation and drainage overlays | Validate technical routes and maintenance access | PDF; PNG | Engineering review; construction coordination |
Selecting the right deliverable for the decision at hand prevents unnecessary work and ensures each output carries practical value.
Technical best practices for high quality landscape renders
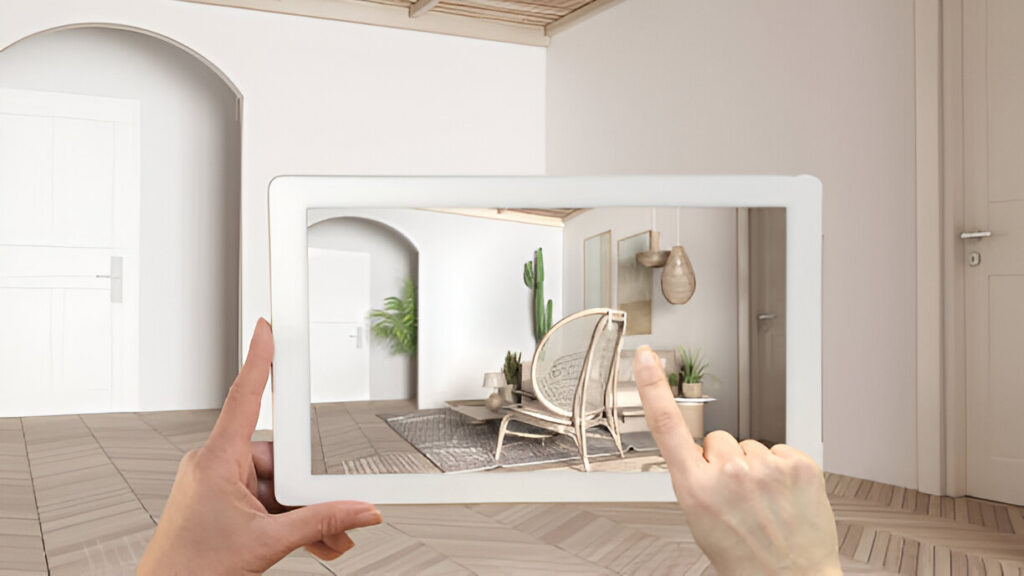
- Start from verified site survey data and georeferenced CAD to avoid scale errors.
- Use LOD appropriate plant models. High poly trees for hero shots; lower LODs for massing to speed iterations.
- Calibrate PBR materials for real world references and include manufacturer finish codes when possible.
- Simulate seasonal light and foliage density to avoid surprises when plants mature.
- Composite AOV passes to retain flexibility for color grading and post corrections without re rendering.
- Annotate renders with scales and key dimensions when they are used for procurement or fabrication.
- Optimize vegetation distribution with instancing and procedural placement to maintain performance in large sites.
- Include a single reviewer per stakeholder group to consolidate feedback and avoid contradictory comments.
Following these practices keeps production efficient and deliverables usable by both designers and contractors.
RealRender3D Experience and Case studies
Case study 1 Private courtyard retrofit
- Brief: Convert a compact rear courtyard into a low maintenance, high amenity outdoor room for a boutique hotel.
- Approach: We created seasonal renderings, a dusk scene for mood, and a WebGL viewer to test seating layouts. We included irrigation overlays and a fabrication level detail for a custom bench.
- Outcome: Client approvals occurred in seven days, contractor queries dropped 60 percent, and the hotel reported quicker guest acceptance of the new room in marketing materials.
Case study 2 Residential estate amenity masterplan
- Brief: Sell plots in a new estate by showing community amenity clusters and landscape character.
- Approach: We produced streetscape hero images, amenity flyovers, and planting maturity timelines. We also supplied material boards with supplier references.
- Outcome: Pre sales velocity increased, early buyers chose higher grade landscape upgrades, and the developer used images in social campaigns that shortened the sales cycle.
Case study 3 Public park redesign with community consultation
- Brief: Engage residents and council with a phased park renewal that balanced play, biodiversity, and accessibility.
- Approach: We produced before and after overlays, pedestrian walkthroughs, and a series of seasonal images showing biodiversity planting at maturity. We prepared accessible route validation visuals for the council.
- Outcome: Community objections reduced substantially, planning approval was achieved with minor revisions, and the contractor used our annotated images for tender pricing.
These experiences show how 3d rendering services for landscape and garden design convert intent into executable information that supports both approvals and construction.
Pricing, Timelines, and ROI considerations

-
Typical pricing models
- Per view pricing for single hero images.
- Package pricing for marketing and technical sets.
- Retainers for ongoing projects or masterplan phases.
-
Typical timelines
- Single stills 3 to 7 business days.
- Seasonal series or technical packs 1 to 3 weeks.
- Interactive viewers 2 to 6 weeks depending on scope.
-
ROI drivers to measure
- Reduced client revision rounds.
- Lower RFI and change order counts.
- Faster approvals from councils or committees.
- Faster market engagement and increased property interest.
- Better procurement accuracy leading to lower remake rates.
Budget the minimum set of visuals that answer the decisions you need. Often a small targeted package prevents expensive on site corrections and pays for itself quickly.
How to brief a landscape rendering studio?
- Provide verified survey and CAD files with coordinate systems.
- Include a planting schedule and material references where available.
- Define the decision each visual must support such as planning consent, client sign off, or contractor instruction.
- Specify desired angles, times of day, or seasonal conditions and supply any reference photography.
- State deliverable formats and any requirements for measurement enabled viewers or AOV passes.
- Define review process and maximum revision rounds to keep scope controlled.
- Ask for a pilot view or test render when working with a new studio to align style and fidelity.
A clear brief reduces back and forth, improves accuracy, and shortens delivery time.
Common pitfalls and how to avoid them
-
Relying on idealized planting without considering maintenance and maturity
- Avoid by including planting maturity timelines and maintenance notes.
-
Presenting marketing scenes as technical instructions
- Avoid by producing separate construction close ups with dimensions and tolerances.
-
Asking for too many angles early in the project
- Avoid by prioritising decision critical views and adding extras after approvals.
-
Using low quality plant assets that look fake up close
- Avoid by investing in higher quality assets for hero shots and correct LOD strategies elsewhere.
-
Failing to georeference models leading to scale errors on site
- Avoid by verifying survey data and coordinate systems before modeling.
Addressing these issues upfront keeps visuals useful and prevents them from causing confusion rather than resolving it.
Practical Checklist to start a Landscape Rendering Project
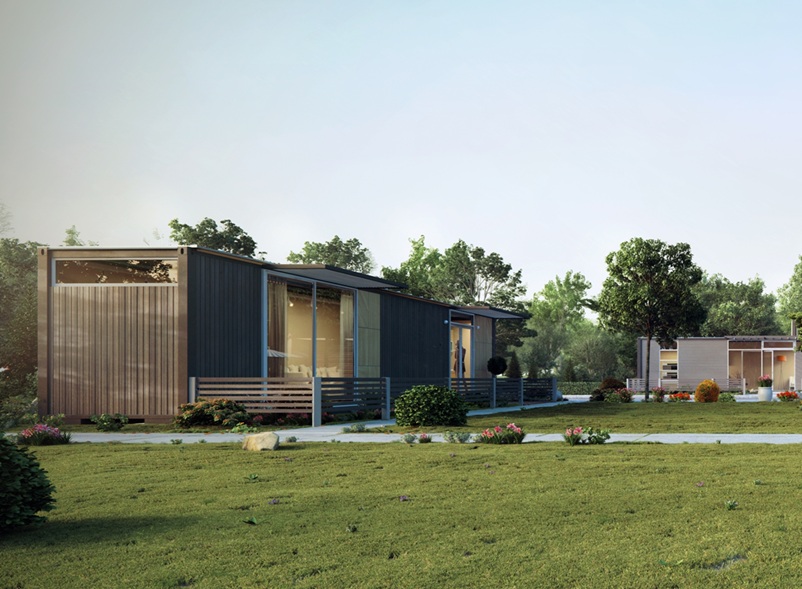
- Confirm available survey, CAD, and any BIM files.
- List the three highest impact decisions that need visuals.
- Choose deliverables mapped to those decisions, for example hero still, planting maturity series, and construction detail.
- Provide material and plant references with supplier codes where possible.
- Set a single reviewer per stakeholder group and define review windows.
- Request AOV passes and annotated stills for contractor use.
- Schedule a pilot view to align visual language and material fidelity.
- Agree acceptance criteria and file formats at project start to speed handover.
Using this checklist will help your project produce visuals that drive decisions rather than more questions.
Conclusion and Recommended next steps
3D Rendering Services for Landscape and Garden Design are tools that reduce uncertainty, accelerate approvals, and improve build outcomes.
When used early and with clear intent, these services bridge the gap between concept and construction by making site context, planting intent, and construction logic visible.
Recommended next steps
- Identify one landscape decision that would benefit from a visual answer.
- Scope a focused visualization package targeted at that decision.
- Run a short pilot to align style and technical expectations.
- Use the approved visuals as both marketing assets and construction references.
- Capture metrics such as reduced RFIs or faster approvals to quantify ROI.
At RealRender3D, we help landscape teams and clients transform ideas into buildable, marketable, and maintainable outdoor spaces.
If you want to pilot 3D rendering for a garden, courtyard, or masterplan we can prepare a package tuned to your timeline, procurement needs, and engagement goals so visuals deliver both inspiration and practical value.
FREQUENTLY ASKED QUESTIONS
3D Rendering Services for Landscape and Garden Design create photorealistic images, walkthroughs, and interactive views from your landscape plan so clients, contractors, and planners can see the finished space before construction. In my experience they reduce misunderstandings, speed approvals, and make property marketing far more effective.
3d architectural rendering translates technical drawings into believable scenes that reveal scale, light, and materiality, helping designers test layout and planting choices quickly and with less risk than physical mock ups.
Yes. Photorealistic renderings and animated sequences make proposals easier for planners and communities to understand, which often reduces objections and shortens the approval timeline.
Expect hero site views, photoreal garden scenes, seasonal studies, planting maturity vignettes, phasing animations, and interactive WebGL viewers; each deliverable should map to a decision such as planning consent, client sign off, or tendering.
High quality renders become marketing assets that show the future amenity and outdoor experience, increasing buyer confidence, improving pre sales velocity, and helping sales teams justify premium finishes.
Alex Smith is a content writer at RealRender3D, writing informative articles on 3D rendering, interior design, architecture, and related topics.
With over 15 years of experience at top UK architecture and interior design firms, Alex leverages his expertise to write engaging content educating readers on AEC industry trends and best practices.
Connect with Alex at alex@realrender3d.co.uk.
